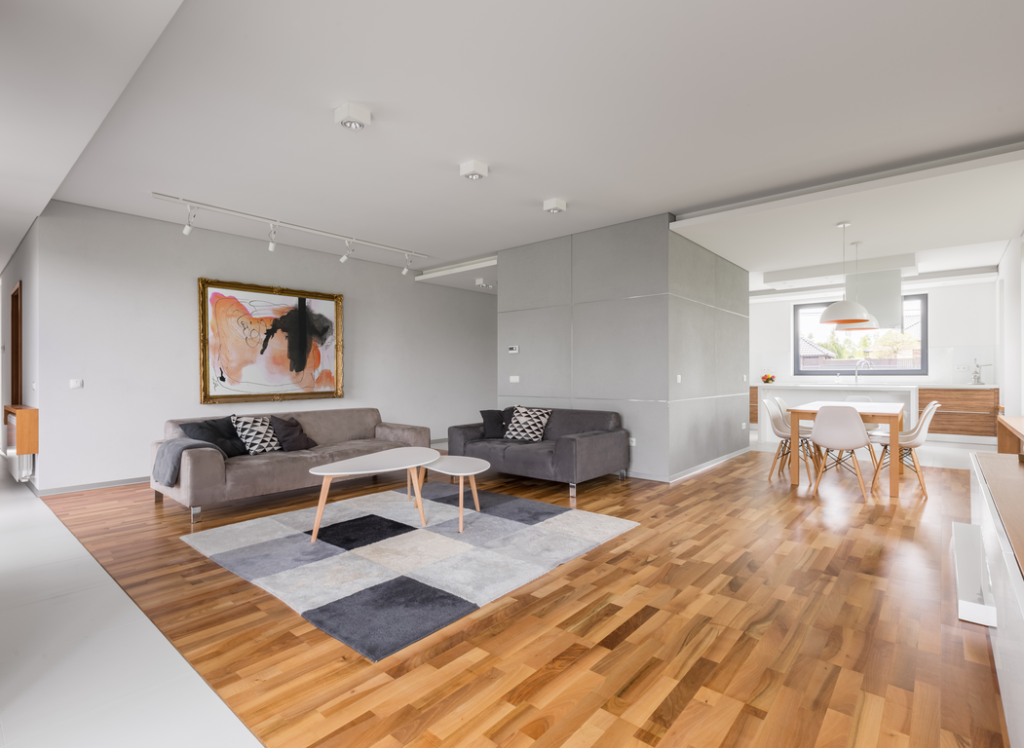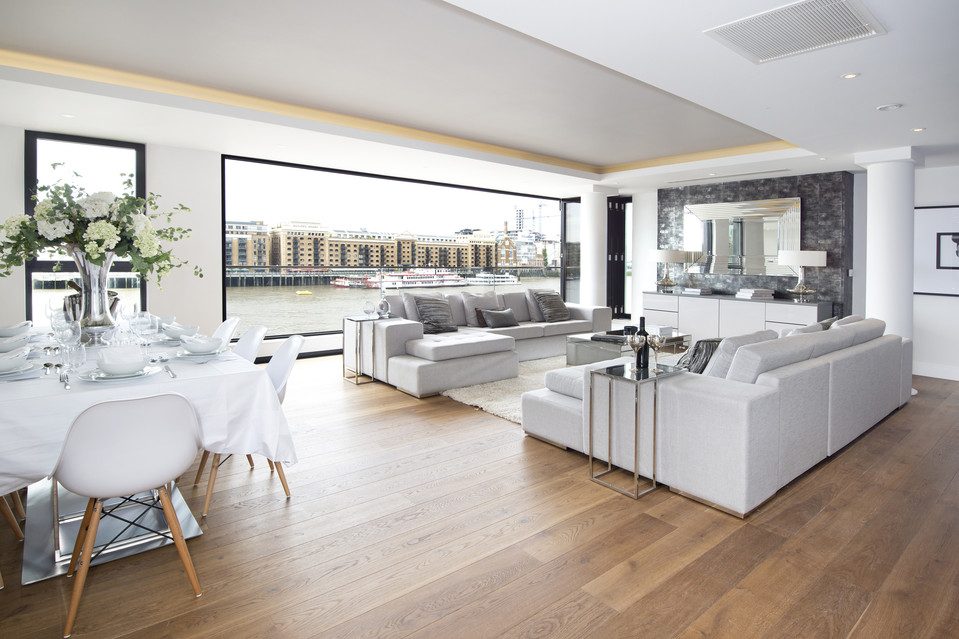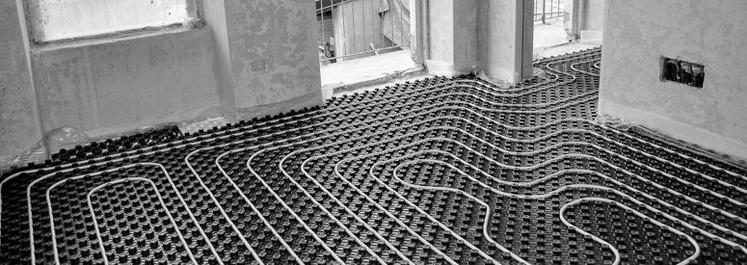
When you think about open plan flooring ideas, images of large airy spaces bathed in light come to mind. Rooms flow into one another, creating a large area without any borders or “obstacles”. You can connect all the rooms using a single type of flooring, or define the different living spaces with contrasting flooring colours and materials.
Living in such an open floor plan can be perfect for people who love order, but a nightmare for those who are more focused on other things in life than frequent cleaning and keeping everything tidy.
Open Plan Flooring Ideas: What to Consider
The open floor plan is a very modern and attractive approach to living which requires some additional planning if you want to really enjoy it. Arranging an open plan living space is a daunting task. You need to make it functional, attractive and coherent at the same time. So, where do you start? You start with some good open plan flooring ideas.
Then, you need to pay attention to the furniture, wall decors, colour palettes, fabrics, accessories and artworks. All of these can define the feel of your home.
Why Choose an Open Plan Home?
One of the biggest advantages is the sociability that comes from having everyone in the same area, even if they are engaged in different tasks. This style of communal living makes the space truly multi-functional―cooking dinner and watching the kids or preparing drinks while chatting to guests. In other words, we stay connected. Open concept kitchen living room floor plans represent the heart of the home.
Another advantage of open-plan homes is all that light! There are fewer walls, so fewer barriers to natural light. The area looks brighter and feels airier and it’s a great mood booster.

However, in this day and age, most of us work from home. So, open plan living can prove quite tricky. In this case, you should consider some portable room dividers. This way, you can separate your work-from-home office from the rest of the room. You don’t want kids running around during your Zoom calls, do you?
If you don’t mind this, then let’s see how you can build an open-plan home starting with open plan flooring ideas.
Various aspects need to be considered when making floor-related choices for your open space flat. However, the major focus of this post is on choosing a proper wood floor to enhance the style of your open floor plan, making it extraordinary.
How to define space in an open floor plan
Firstly, let’s think about the style of this area. Usually, the aim is to connect three distinct spaces―kitchen, dining room and living room. You will want a fluid, continuous space. So, the flooring you choose needs to enhance this concept and not take away from it.
1. Visualise the Layout of your open plan area
Your kitchen, dining and living room have separate functions but are not disconnected. How would you like to manifest this concept? Depending on the area size, sticking with the same floor type throughout your open plan design generally looks great.
2. Choose a versatile colour for your open plan flooring ideas
A versatile colour needs to highlight the style of your home and not distract from personal decoration choices like rugs, art work and wall colours.
Neutral colours might be subtle, but don’t think that means boring! Neutral is the master of complimenting your decoration choices, and all of our flooring types at ESB Flooring have many natural, neutral colours and tones variations.

White flooring is the go-to colour to create a look of spaciousness. It gives an uncluttered and calm feeling in addition to working well with certain design choices like minimalism, or by highlighting a focal point in the area such as a kitchen island. However, people are reluctant to install white wood flooring. They tend to think that it requires much more attention, regular cleaning and maintenance. But the truth is that you don’t need to worry about it, as it’s probably the best flooring option for hiding any dirt that can accumulate. You can choose a brushed and white oiled floor at an affordable price and don’t worry that it will require frequent cleaning
If white feels too overwhelming, check out our stunning grey tones at ESB Flooring. Grey is extremely popular because firstly, it’s a more even handed colour than white or black. Secondly, grey tones serve as a base for brighter colours elsewhere. Thirdly, grey helps bring light to any open plan kitchen living room floor plan.
Our grey and white options can be viewed here.
A room with dark wood flooring instantly creates a feeling of luxuriousness. It’s also great for hiding scratches or dents, which in this busy area can be a blessing! Dark or even black wood makes a bold statement so if you’re not sure whether this will suit your open concept kitchen living room floor plans, talk to us about what you can do!
Darker colours can be viewed here.
In addition to thinking about colour options, ask yourself if your open plan room will be exposed to a lot of natural light. If so, you may want to consider UV filtered flooring for additional sun protection. Please ask us about this service!
3. Pick the Right Board Size For Open Plan Living Floor Plans
The general rule with plank sizes is to go wide for larger spaces. However, if you are working with a smaller space and using the same flooring throughout, a broader option will still create a spacious feel.
The same applies to small spaces. If you want to make a small interior look spacious, you can achieve this result, by choosing a narrow board. However, in such a case a broad board can also be a perfect choice, making the room look very elegant. To sum up, it all depends on the given interior and the final effect that you want to achieve. But, imagination and creativity is what should stand in the first place.
At ESB Flooring we have wood flooring available in many different board widths, from 110mm to 240mm. Together we’ll find something to fulfill your requirements.
The thickness of the plank is important when installing underfloor heating, as it must allow the flow of heat to come through. We have such flooring available that also happens to have easy ‘click down’ installation such as this engineered oak flooring as well as laminate.

Now that you’ve thought about layout, colour and plank size, it’s time to think about what type of wood looks great in your open plan space. Here are some great ideas from our range.
Engineered Wood Flooring
Engineered wood flooring is made by bonding layers of wood together. It offers greater stability and moisture resistance. It is the more affordable hardwood look that is easier to install and maintain. Furthermore, engineered wood flooring is one of our most popular and practical options for open plan flooring ideas. Check out our huge range here
Solid Wood Flooring
As it’s made from hardwood timber, solid wood flooring is highly durable when properly maintained. It has a long life span and a timeless, elegant appeal.
Laminate
When you want good quality flooring that looks as good as natural and engineered wood but is much more affordable, have a look at our extensive laminate range here.
An open plan kitchen floor plan that includes living and dining areas needs sturdy and reliable flooring. Laminate easily fits the bill as it consists of multiple layers of wood and synthetic floor covering, made to last. It’s easy to install, doesn’t take much to maintain.
4. Think about the amount of traffic
When buying the floor always take into account the amount of traffic in your house. If you live with your family, have kids and pets, you’re likely to have high and heavy traffic, you should pick a floor which can be re-sanded and re-finished several times.
5. Open plan flooring ideas on a budget
Your flooring choices for an open plan space will largely depend on the funds you’ve got at your disposal. If you want your flooring project to be cost-effective, visit several shops, negotiate and look for special offers – visit our website to learn more.
When browsing through various flooring options, you will find floors available in either random or fixed-length boards. Random boards are a more popular and cheaper option as compared to fixed-length boards. But, sometimes you can also find fixed-length boards, which can turn out to be a great choice for small open plan spaces as well.
| Mon-Fri | 8:00AM – 5:00PM |
| Saturday | 10:00AM – 4:00PM |
| Sunday | 11:00AM – 3:00PM |





.svg)
.svg)